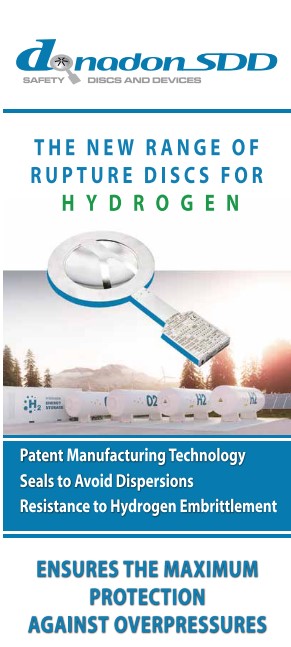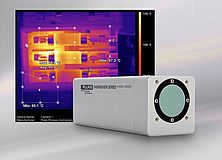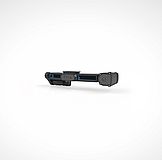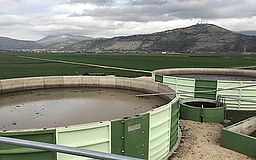On February 7, Syntegon reopened its expanded site in Weert with the inauguration of a new office building and additional production space. The expansion allows for an increase in production and labor flexibility, a stronger customer focus, and support for the group’s overall sustainability goals. The conversion of the site began in mid-March 2023 and has now been officially completed. The ceremony was attended by Torsten Türling, Chief Executive Officer of the Syntegon Group, Ann Cuylaerts, Executive Vice President Food Vertical, and Paul Derckx from main contractor DGA Derckx BV.
“Process efficiency, a reduction of the carbon footprint, and modern working requirements were the main drivers of this project. We are looking forward to welcoming our customers in this new state-of-the-art environment,” says Managing Director Frank van Kuijk.
Seamless processes under one roof
Rethinking the use of existing buildings and reducing distances have been a key concern during the entire site conversion – all with the aim of creating seamless processes that meet customer requirements in the best possible way. From now on, Syntegon will manufacture, assemble as well as test and ship packaging equipment under one roof. To this effect, the company has invested in new warehouse and production facilities with a total surface area of 4,000 square meters, thus adding flexibility to the site’s manufacturing capacities. Part of the new production space can be used either for testing or manufacture of packaging solutions, thereby enabling a substantial increase in output. The production facility’s increased height of 11 meters offers ample space for large constructions.
Syntegon previously maintained three buildings for a variety of purposes in Weert. Two of them housed mechanical publication, a Customer Experience and Innovation Center, and office spaces in the north-west part of the site, near Weert’s main canal. A third building served as a final-assembly unit and warehouse in the south-east part of the site, close to a main transport route.
Minimizing the carbon footprint
Another important aspect of the redesign is the site’s energy usage. Syntegon aims to reduce its overall carbon footprint by 50 percent over the period from 2019 to 2030. The Weert site has identified important levers to help meet this goal, all of which were taken into consideration during the site expansion. “Thanks to the new site layout, we now have the potential to reduce our gas consumption by up to 60 percent. This would amount to an annual CO2 reduction of 240 tons,” van Kuijk explains. The gas currently used in the final-assembly building will be offset by the use of heat pumps to supply heating for the manufacturing and office buildings. On this basis, and in combination with LED lighting and a photovoltaic system, Syntegon plans to gradually increase the share of renewable energy consumed at the Weert site over the medium term and thereby ensure a sustainable future.

























































